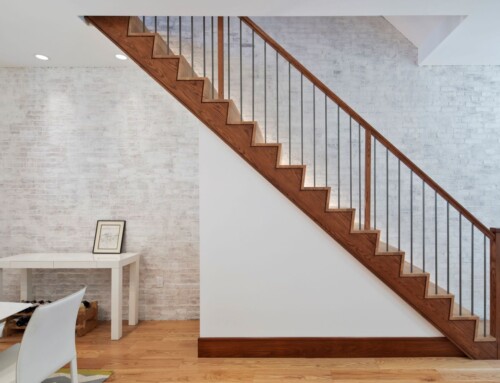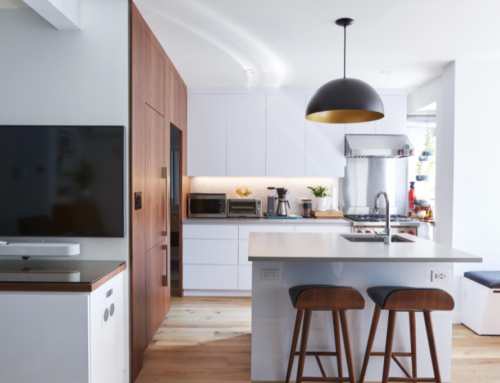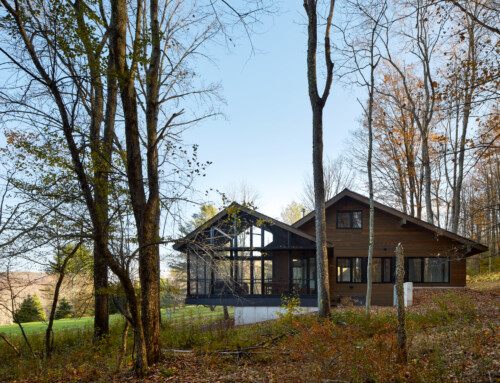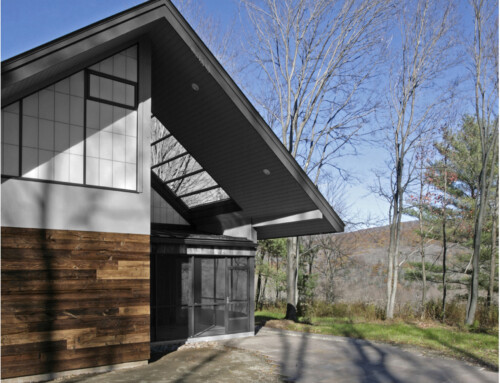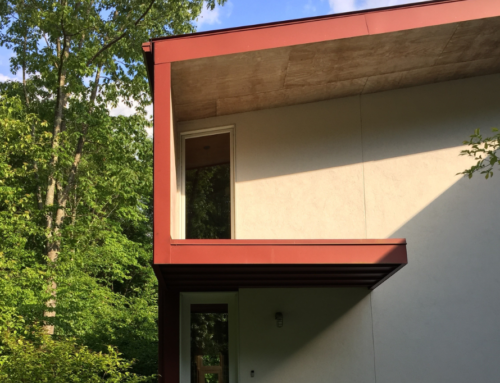Barn House
Client Objective:
The clients are avid anglers with a beautiful wooded property along a river in the Catskills. For years, they had camped in a lean-to fishing shed when they visited and wanted a weekend house for relaxation and entertaining. Their style was rustic and they loved old barns.
Design Solution:
We discussed old barns with the clients at length – the beauty of weathered wood, the slivers of light through barn boards, the vast spaces to experience the framing, etc. We then designed a house that borrowed its structural frame from a barn which had outlasted its intended use. The house would be completely open at the first level while a fairly solid form, a private enclosure, would hover within the upper barn frames.
Feature Highlight:
A new glazing system would wrap a good bit of the barn frame but leave some bays partially outside. This redefined the interior/exterior boundary and created an interstitial space between glazing and barn boards, oriented towards various views.
lga’s team:
Lynn Gaffney, Younglan Tsai.










