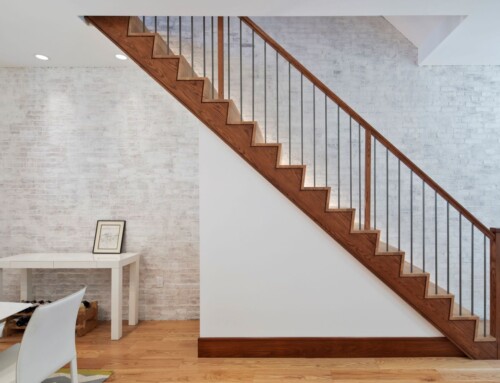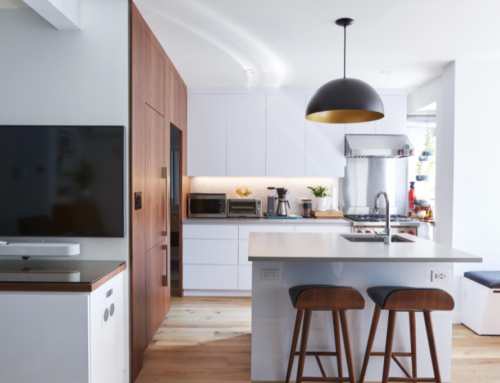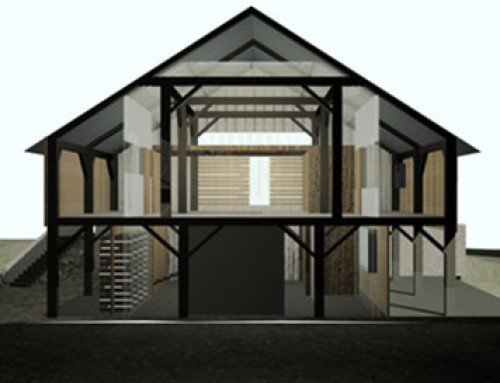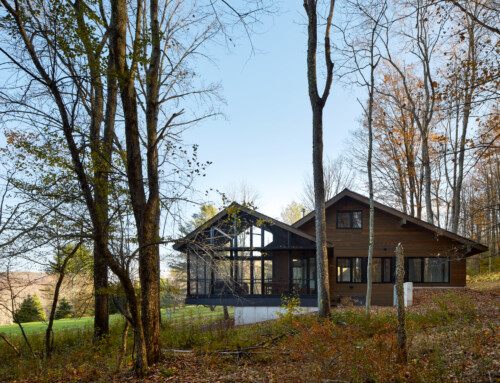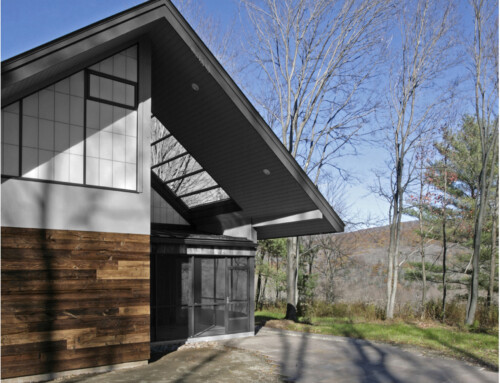Bog
Client Objective:
Lynn and her husband purchased an eight-acre piece of land stretched between a beautiful country road and protected wetlands. The goal was a small(ish) house that offered a getaway and a place to entertain. Dwell featured the project nicely, although with a curious title.
Design Solution:
Stylistically, the house is our interpretation of an agrarian shed. The layout, finishes, and systems show lga’s commitment to sustainable design; some examples are SIPs prefab construction (Structural Insulated Panels), radiant heating, abundant natural light, polished concrete floors, bamboo floors, non-painted plaster walls, standing seam metal panels.
Feature Highlight:
Custom stairs are always an interesting challenge. These stairs were open-riser and cantilevered from the wall and each decision led us to expose and celebrate the steel structure. The wood treads and handrail were lovingly crafted and offer a warm contrast to the steel. Aside from material and structural design, these stairs were tucked into a tight space along the hall and the path required two quarter turns which raised concern with the local building inspector. We went all the way to state level review to obtain approval.
lga’s team:
Lynn Gaffney, Jarrett Boor, Grady Gillies, Michael Lehner, Dana Maringo. Contractor: David Jones of Revival Homes. Many of the photographs are by JC Paz.










