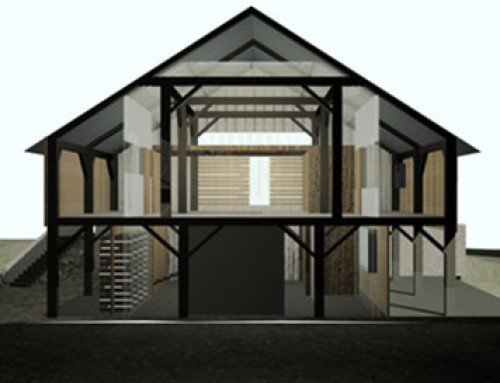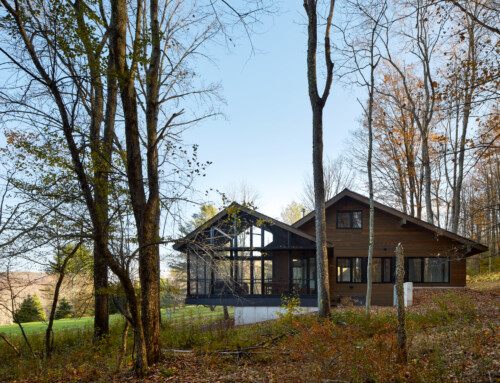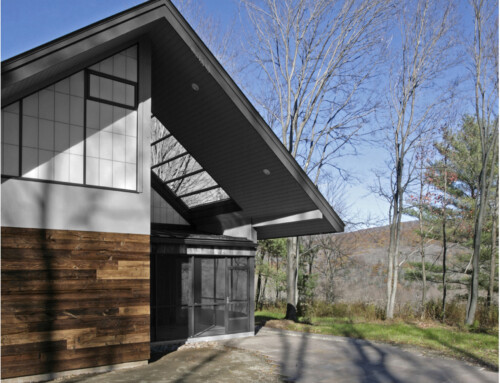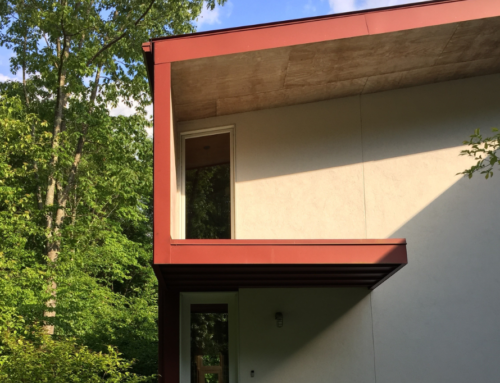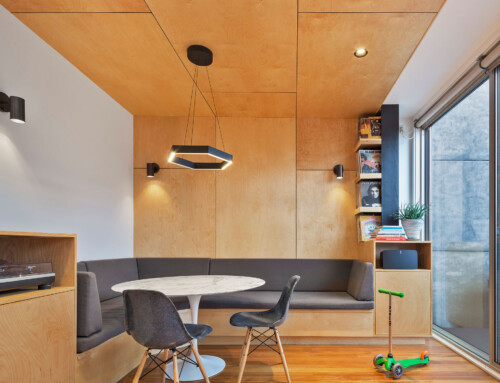Bank Street
Client Objective:
This project achieved great results within a micro-unit. Our clients lived in their converted studio apartment for 19 years before we started the design. They purchased as a young couple, grew into a family of four, and entertained regularly. Over the years, they retrofitted their 650 SF space with thoughtful storage and privacy strategies – DIY at a high skill level. Our project was a gut renovation to open up the space and bring a level of finish and sophistication to their home. [Watch a video]
Design Solution:
Lucky for us, the clients had a wonderful aesthetic and offered thoughtful insight on their lifestyle and their daily challenges within the apartment. We combined the common spaces for an enlarged open feel full of light. At the same time, we strengthened the boundary between this common area and the private zones for sleeping and bathing. They describe their small footprint lifestyle nicely in this Apartment Therapy article.
Feature Highlight:
A main requirement was to directly connect the common space (living/dining/kitchen) to the bathroom since they had always had to pass through the parents’ sleeping area. This request is usually a given, but each adjacency and connection has consequences within such a small space. We split the bathroom into a shower/tub/toilet area and a vanity area for flexibility during busy mornings and evenings. We stretched the vanity and initially designed a concealed door from the kitchen, but building risers were discovered at this door location during demo, and we quickly redesigned an open passage that impacts both the kitchen and the vanity nicely.
Postscript:
A few months after our clients moved in, all of New York went into quarantine due to COVID 19. This family of two parents and two teenagers really put the 650 SF design to the test, working, and online learning at home. Their review speaks of this experience.
“What I appreciated most about Lynn was how she not only understood our aesthetic requirements, but as well her ability to translate our functional needs to fit within the overall design. Through multiple iterations of layouts and endless surprises that came along with opening up 90-year-old walls, Lynn was able to keep proportions and design elements consistent, and most importantly, prioritize how we live as a family above all else.
And there were also the countless moments our impatience and shortsightedness may have given way to concessions. Lynn was always on top of the most minute details and seemingly minor transactions with subcontractors and material vendors to ensure the overall cohesiveness of the project.
Lynn was accessible, patient, reasonable, and focused in the middle of a process that lends itself to feeling chaotic and out of control – and Lynn’s attitude was apparent both through the renovation and beyond. Having our place renovated prior to the stay-at-home orders for NYC, we’ve had a lot of time to spend in our place, and we couldn’t be happier with how everything has turned out. We’re still discovering details and perspectives 5 months later that make us smile.”
lga’s team:
Lynn Gaffney, Didi Medina. Contractor – Kevin Kenefick. Custom Cabinets – East Coast Cabinets. Client photographs.





