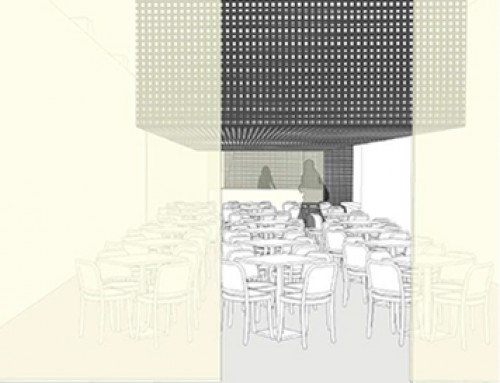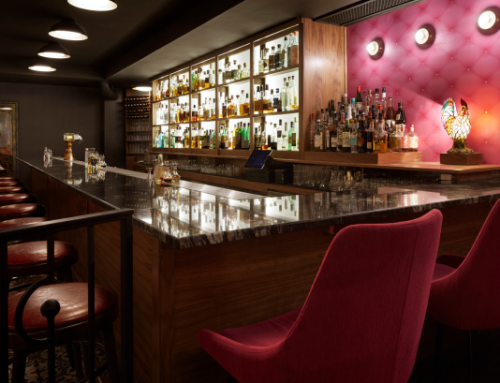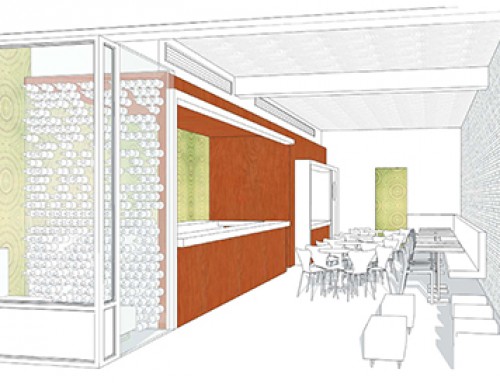Docks
Client Objective:
Docks is an Atlantic City treasure and has been in our clients’ family since 1897. They wanted to preserve the history and ambiance while increasing capacity threefold, adding two event spaces, and replacing the kitchen. They would demolish much of the existing building except the main façade and add a new building at the parking lot.
Design Solution:
The materials refer to Docks past and present with nods towards both marine and traditional oyster bar aesthetics. The spatial qualities allow for different experiences while moving through and enjoying the restaurant. There are four distinct dining areas and two bars between the First and Second Floors as well as a large event space. The Third Floor will be finished at a later date with a second event space, a large wine display and storage, and outdoor terrace dining.
Feature Highlight:
The First Floor bar and dining ceiling refer to a ship’s hull and is a focal feature from most vantage points. The shape distinguishes the spaces below and also creates room for HVAC ductwork and structural elements. The aged wood planks and gaps between are a big part of our acoustical efforts.
Postscript:
This is our fourth restaurant project with this successful restaurateur family; our first being a cosmetic upgrade to Docks back in 2000. One of the other historic Atlantic City restaurants was next in 2005 when we designed the interiors for the Knife and Fork Inn. Harry’s Oyster Bar was designed in 2009/2010 and offers a more casual sports bar, seafood house experience overlooking the Atlantic City boardwalk.
lga’s team:
Lynn Gaffney, Sheryl Jordan, Didi Medina, Diana Pozdniakov. Architect of Record – SOSH Architects. Construction Manager – John Mirenda Construction

















