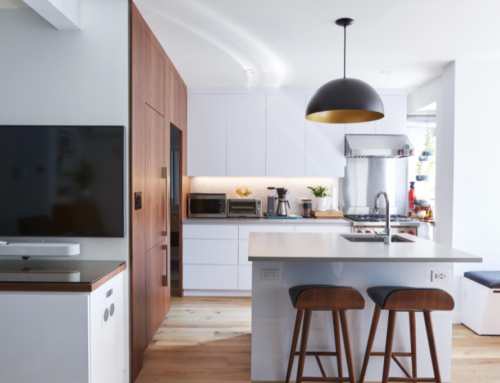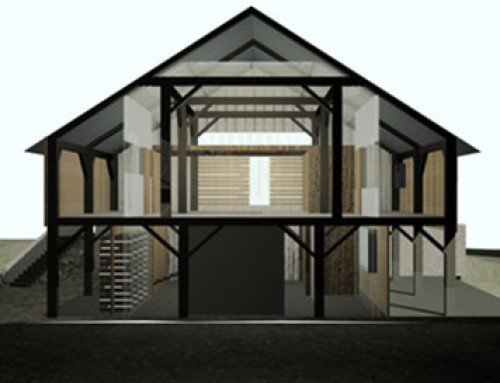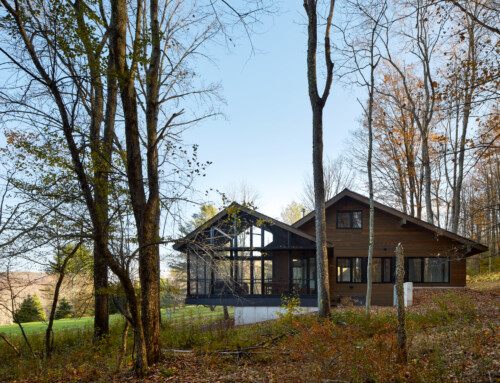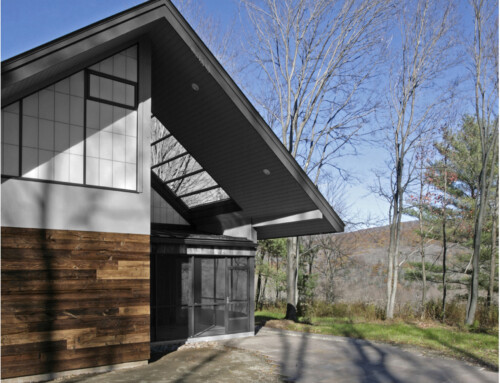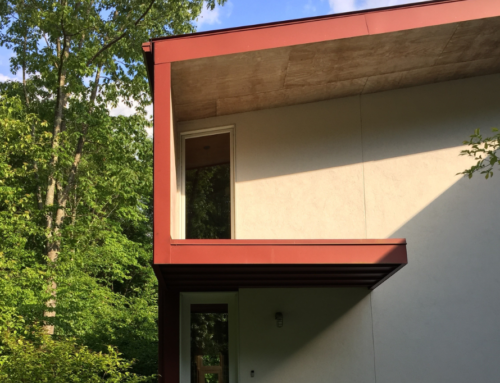Duplex
Client Objective:
Our clients recently purchased a Carroll Gardens duplex in a 2007 condo building. It was a great unit in the right location but it had some spatial challenges and didn’t quite suit their focus on cooking and entertainment. In addition they needed it to welcome their growing family with child safety and a separate quiet bedroom zone.
Design Solution:
These clients were design savvy and had completely renovated their prior home themselves. Their preferred aesthetic was midcentury modern and industrial and they enjoyed selecting all the equipment and finishes. Lga designed the layout and built-ins including a new stair platform that reorients the space completely. The kitchen was expanded to allow an active family to engage during prep time. The use of plywood was helpful to connect the two living spaces on separate floors.
Postscript:
The clients came to know lga’s work when they rented Lynn’s house in Sharon, CT for a week’s vacation. They had liked Lynn’s use of materials, minimalism, and sustainable approach … and they loved seeing a big bear cross the yard.
lga’s team:
Lynn Gaffney, Sheryl Jordan, Didi Medina. Contractor – Garry Wishart of ICC Interiors






