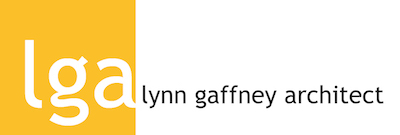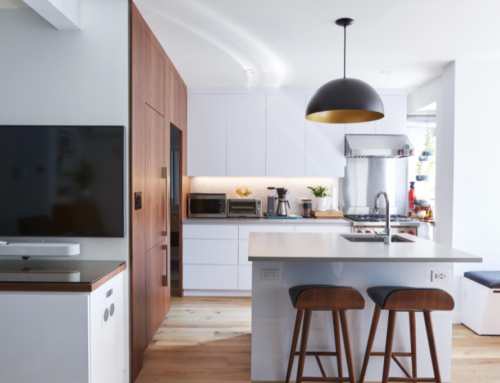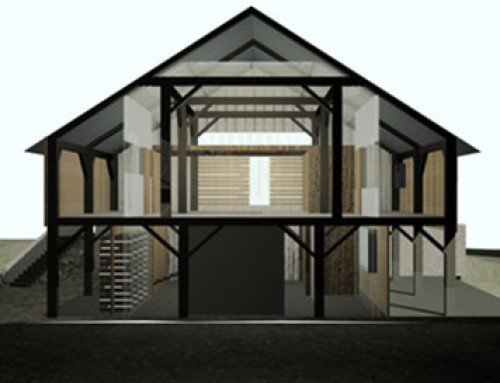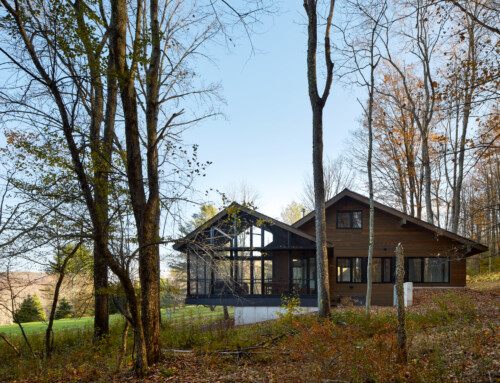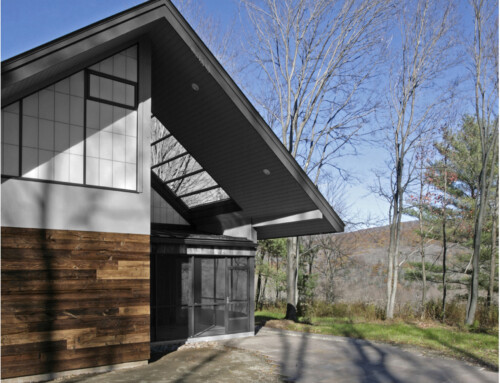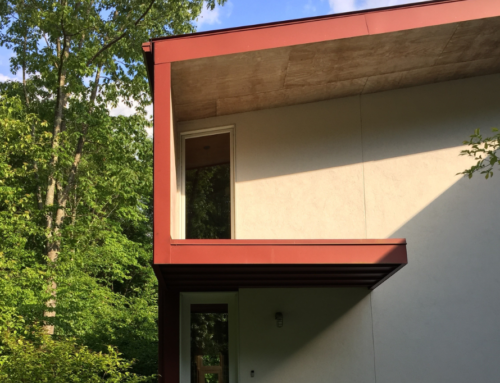Esopus
Location: New Paltz, NY | Square Footage: 2,800 SF house, 800 SF art studio
Client Objective:
Clients Natale and Sebastien were part of the rush for a place in the Hudson Valley during the pandemic. They settled on a beautiful rural property with a private pond and an 80’s kit log house and garage. They would respect the log cabin while integrating their happily modern aesthetics and making it their own. The project’s main objectives were a gracious entry, an open kitchen, expanded common areas, streamlined stairs and railing, new guest bathroom, expanded primary bath, and transformed garage into an art studio for Natale’s work. It was important to all of us to connect a comfortable interior to the stunning surrounds.
Design Solution:
My design solution was to use expand and revise within the existing footprint except for the added entry, aka the genkan (see below). The prior screened-in-porch immediately called out to me as a sunroom/dining room – a space of quiet solitude during the day as it looks out and a space for inward focus during feasts of food and conversation. The living room feels more spacious due to the adjacent open kitchen, open stairs, and window openings. The logs were refinished dark on the exterior and light on the interior and that lightness opened up the rooms significantly.
Feature Highlight:
The entry addition achieved a few things. It announces the entrance to visitors at the driveway where before the front door was hidden. It connects the house to Natale’s art studio and adds a buffer zone before entering the kitchen. The small addition also gave me the opportunity to explore the Japanese entry called a genkan. Like most foyers or entries, the genkan is a transition space between exterior and interior, but it also reflects deeply held attitudes on inside, outside, and cleanliness. The custom window seat offers a bench to take off shoes and space to store shoes below. The single step up from the genkan to the kitchen practically raises the interior away from the dirt but also elevates the proper interior in a mindful way. The custom wood panels are in contrast to the log walls in texture, shape, and hue and are repeated at points of transition throughout the main space.
Postscript:
At this point in my career most of my clients are repeat or personal referrals from clients, contractors, or friends. While I get dozens of inquiries each year from online exposure, few turn into that next project. I was extremely lucky that Natale and Sebastien found my firm and that my work resonated with them. Within our first conversation, I was excited to collaborate with this expressive artist and her French husband. Their decades together in France and then Japan cultivated a nuanced style that could only benefit a project… and indeed it did.
Enjoy Tim McKeough’s insightful New York Times article on the Esopus cabin with beautiful photographs by Jane Beiles.
lga’s team:
Lynn Gaffney, Didi Medina Contractor: Thibaud Mondini of Proline Home Improvements. Custom Millwork by Bob Mason of Mason Woodworks. Finished photographs by Ben Rahn of A-Frame
