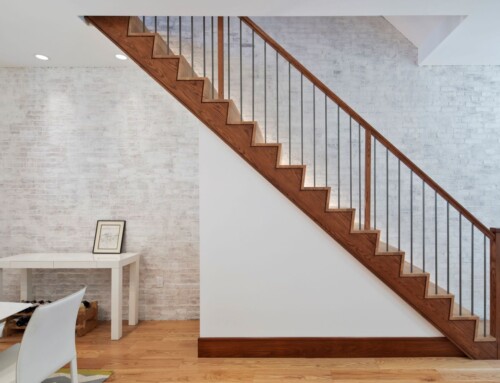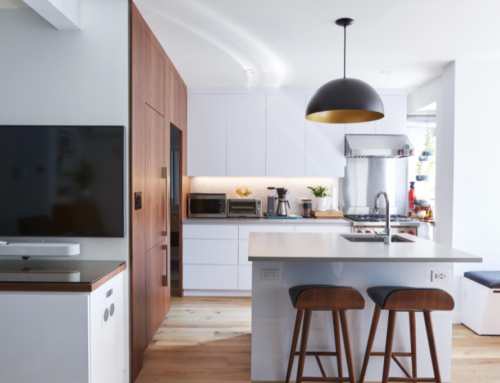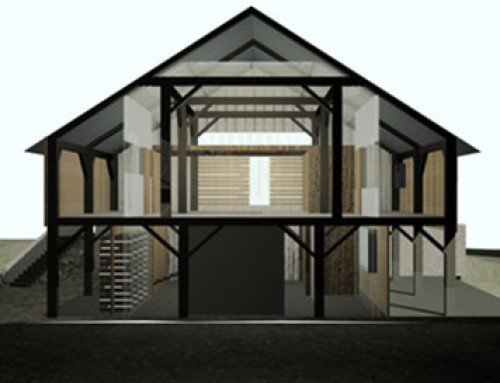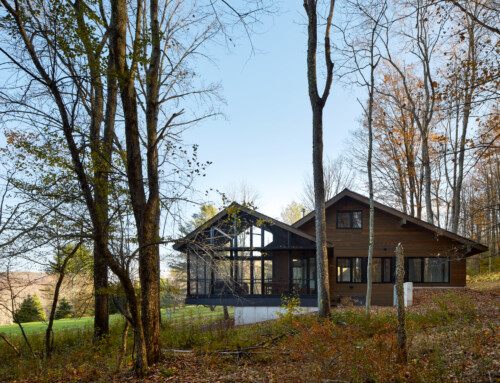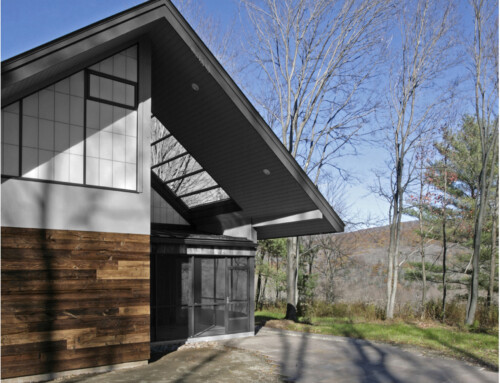Lincoln
Client Objective:
Our Lincoln clients have a wonderful modern aesthetic and a sophisticated sense of art and décor. They asked that the two apartments be combined to create an open living area with two private bedroom areas and a flex media room for guests. In their review of our work they noted the “great spatial flow, lovely design details and a totally satisfying encapsulation of our aesthetic and practical requirements.”
Design Solution:
We always appreciate the puzzle of apartment combination projects. We looked at some existing constraints (i.e. a very low ceiling and existing walls with mechanical risers) and tried to enhance and celebrate these features instead of shy away or hide them. Throughout schematic design we worked through the project using contrasts – a tight space versus an open space, an enclosed box versus what surrounds the box, a vibrant view of layers versus a subdued opposite view. This all evolved into a light open space that connects nicely with the dark band of denser program.
lga’s team:
Lynn Gaffney, Didi Medina. Contractor – Venezia Interiors, In-house Cabinets, Photographer – ©Ines Leong / L-INES Photo







