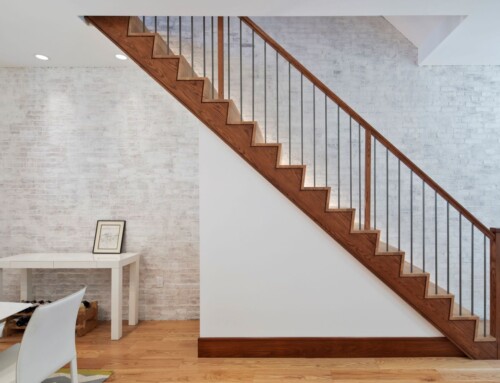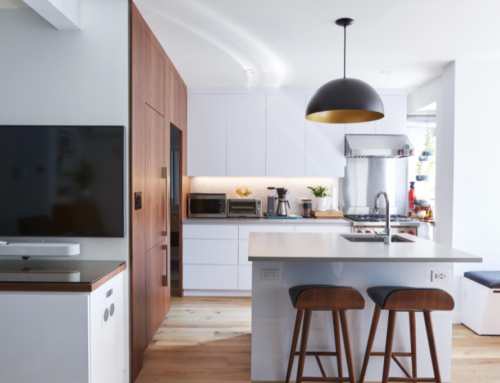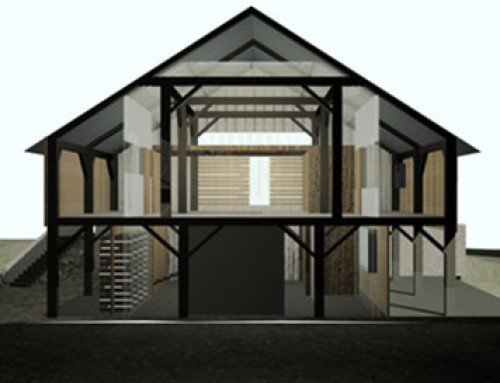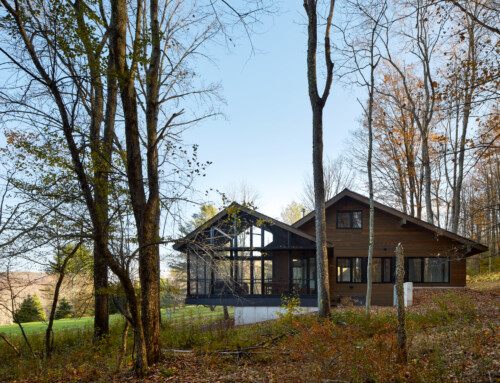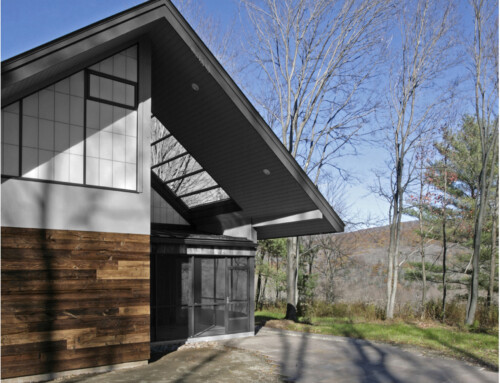Medusa
Client Objective:
This house was designed for a young couple in Manhattan who had property in the Catskills. They were committed to build a beautifully “green” house on a very strict budget.
Design Solution:
We worked through fabrication methods during early design and decided prefab would be best for this project. The layout/siting/orientation of the house optimize the economics of both prefab and nature. A beautifully simple plan with some essential stretches and shifts for shade, view, solar and design interest. When we thought about the two floors as two separate blocks we played with them as such and the angled overhang at the Living Room windows is one such result.
Backstory:
From the client’s blog, Green in Medusa, “We opened our issue of Dwell and saw a house very similar to the one we wanted, not only that but it was built with many of the same materials we wanted to build with and was also the architect’s personal home project in the Mid-Hudson Valley area. We called the architect, Lynn Gaffney, and asked if she was interested in meeting with us – and luckily for us she was. We visited her home and were instantly convinced she was the architect for us. Additionally, after chatting with her for half an hour she sketched a rendition of our home which almost exactly matched my primitive sketch of our dream home.”
lga’s team:
Lynn Gaffney, Pascale Klaunig, Matthew Radune, Younglan Tsai










