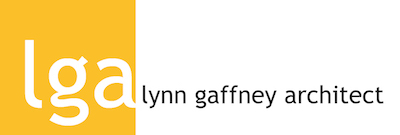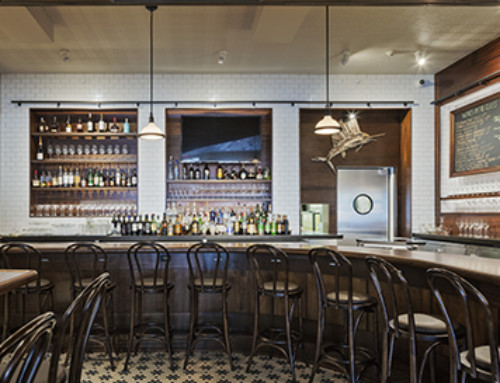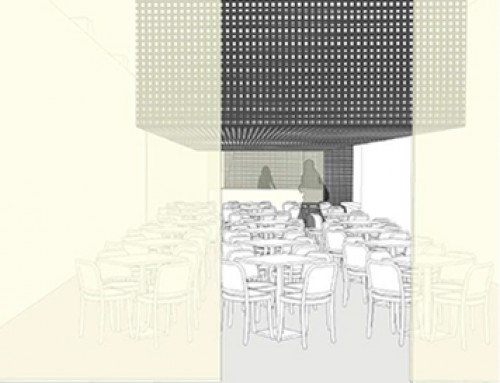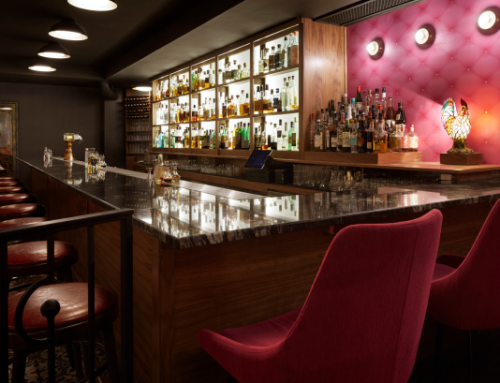Tapas
Client Objective:
Our clients asked us to create a Wine Tapas Bar within a retail space most recently used as a shoe store. Their food menu would be limited, therefore, the kitchen would not need full commercial capacity. Their concentration was on the wine, the bar, and the lounge.
Design Solution:
We worked through three main schemes – each addressing street and sidewalk visibility, lounge/dining proportion, prominent wine display and the delicate distinction between an open and a screened kitchen. The selected design (Scheme One shown in images) had two different ceiling/wall wrap treatments that helped define the space. The lower ceiling carried the main ductwork and lighting features and rotated down to backdrop the wine display. The upper one was lighter in feel and curved down as the back bar treatment. We led this project through to permit approval and a negotiated contract.
lga’s team:
Lynn Gaffney, Eran Birnbaum, Faela Guiden, Matthew Radune, Younglan Tsai








