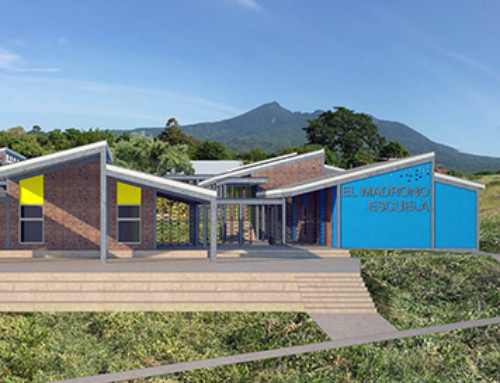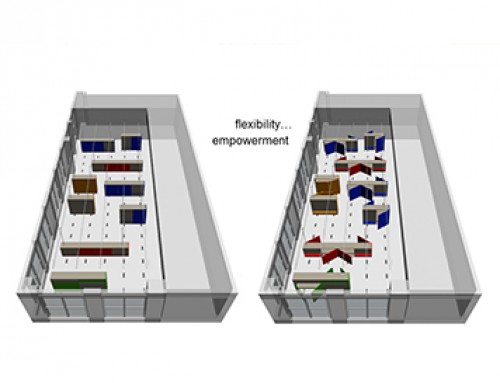Bushwick
Client Objective:
The non-profit Bushwick Cooperative Federal Credit Union hired us to design their new Myrtle Avenue location. They wanted a bold street presence and an interior layout that allowed for vibrant engagement with the community. At the same time, they needed the secure and practical aspects of an active financial institution.
Design Solution:
The form and structure of the existing building helped generate the design. The project succeeded in a simple layout for high traffic and daily use. At one end of this through-lot is the Myrtle Avenue entrance with its storefront and ATM’s; its colorful graphic walls are a physical identity for this credit union. At the other end is a multipurpose space for educational and community events.
Feature Highlight:
The existing through-lot building had an angled pivot midway with a great wood joist array at the roof. We exposed this roof structure and then composed linear lights and HVAC ducts for a playful yet inexpensive ceiling.
Postscript:
We were introduced to the director of this credit union by another non-profit where we were currently offering pro-bono services. These two projects helped us to develop the essential initiative of community-based service.
lga’s team:
Lynn Gaffney, Grady Gillies. Contractors – LJG Construction






